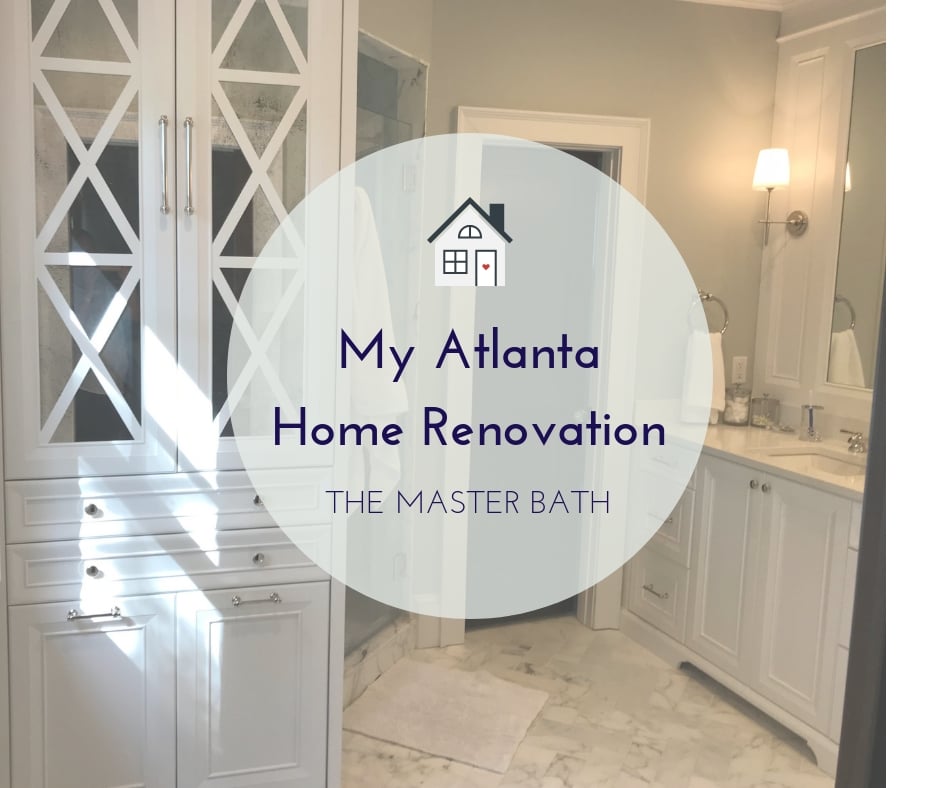[et_pb_section bb_built=”1″ fullwidth=”off” specialty=”off”][et_pb_row][et_pb_column type=”4_4″][et_pb_image _builder_version=”3.0.92″ src=”https://assets.agentfire3.com/uploads/sites/577/sites/888/2018/10/My-Atlanta-Home-Renovation-Master-Bath.jpg” show_in_lightbox=”off” url_new_window=”off” use_overlay=”off” always_center_on_mobile=”on” force_fullwidth=”off” show_bottom_space=”on” /][/et_pb_column][/et_pb_row][/et_pb_section][et_pb_section bb_built=”1″ admin_label=”section”][et_pb_row admin_label=”row” background_position=”top_left” background_repeat=”repeat” background_size=”initial”][et_pb_column type=”4_4″][et_pb_text background_layout=”light” _builder_version=”3.0.92″]
Last month I showed you the renovation of my kitchen (read up on it here in case you missed it). This month I’m going to take you inside my master bathroom renovation.
So why did we renovate the master bathroom?
Our master bathroom was getting dated. It was renovated in 2007 but already the colors and styles were already not on trend anymore. I could have lived with this BUT since we were already having a construction crew in our house for the kitchen reno, I decided that while they were here, why not just tear up the bathroom at the same time? The main reasons I wanted to renovate the bathroom were:
- To get rid of the giant bathtub we never used ONCE in the 7 years we’ve lived in this home. (Sorry all you bathtub lovers – it wasn’t for me). This was a big waste of space for our bathroom so I wanted it to be gone!
- My husband’s vanity was super tiny. Yes, I got the larger one (hey a girl has more things to store) but I wanted us to both have an equal share of space in the bathroom.
[/et_pb_text][/et_pb_column][/et_pb_row][et_pb_row][et_pb_column type=”4_4″][et_pb_text _builder_version=”3.0.92″ background_layout=”light”]
The Master Bathroom Before and Afters:
Let’s get right to it. Here are the befores (on the left) and the afters on the right.
[/et_pb_text][/et_pb_column][/et_pb_row][et_pb_row][et_pb_column type=”1_2″][et_pb_image _builder_version=”3.0.92″ src=”https://assets.agentfire3.com/uploads/sites/577/sites/888/2018/10/Bathroom-Before-4.jpg” show_in_lightbox=”on” url_new_window=”off” use_overlay=”off” always_center_on_mobile=”on” force_fullwidth=”off” show_bottom_space=”on” /][et_pb_image _builder_version=”3.0.92″ src=”https://assets.agentfire3.com/uploads/sites/577/sites/888/2018/10/Bathroom-before1.jpg” show_in_lightbox=”on” url_new_window=”off” use_overlay=”off” always_center_on_mobile=”on” force_fullwidth=”off” show_bottom_space=”on” /][et_pb_image _builder_version=”3.0.92″ src=”https://assets.agentfire3.com/uploads/sites/577/sites/888/2018/10/Bathroom-Before3.jpg” show_in_lightbox=”on” url_new_window=”off” use_overlay=”off” always_center_on_mobile=”on” force_fullwidth=”off” show_bottom_space=”on” /][et_pb_image _builder_version=”3.0.92″ src=”https://assets.agentfire3.com/uploads/sites/577/sites/888/2018/10/Bathroom-Before2.jpg” show_in_lightbox=”on” url_new_window=”off” use_overlay=”off” always_center_on_mobile=”on” force_fullwidth=”off” show_bottom_space=”on” /][/et_pb_column][et_pb_column type=”1_2″][et_pb_image _builder_version=”3.0.92″ src=”https://assets.agentfire3.com/uploads/sites/577/sites/888/2018/10/FWhUtx9SIy6V5MoyQzMAw.jpg” show_in_lightbox=”on” url_new_window=”off” use_overlay=”off” always_center_on_mobile=”on” force_fullwidth=”off” show_bottom_space=”on” /][et_pb_image _builder_version=”3.0.92″ src=”https://assets.agentfire3.com/uploads/sites/577/sites/888/2018/10/44KVxjbYQ2KTCGoKeV1USg.jpg” show_in_lightbox=”on” url_new_window=”off” use_overlay=”off” always_center_on_mobile=”on” force_fullwidth=”off” show_bottom_space=”on” /][et_pb_image _builder_version=”3.0.92″ src=”https://assets.agentfire3.com/uploads/sites/577/sites/888/2018/10/Bathroom-After3.jpg” show_in_lightbox=”on” url_new_window=”off” use_overlay=”off” always_center_on_mobile=”on” force_fullwidth=”off” show_bottom_space=”on” /][et_pb_image _builder_version=”3.0.92″ src=”https://assets.agentfire3.com/uploads/sites/577/sites/888/2018/10/scojyGNnRTC7mcJj1Sn8Dw.jpg” show_in_lightbox=”on” url_new_window=”off” use_overlay=”off” always_center_on_mobile=”on” force_fullwidth=”off” show_bottom_space=”on” /][/et_pb_column][/et_pb_row][/et_pb_section][et_pb_section bb_built=”1″ admin_label=”section”][et_pb_row][et_pb_column type=”4_4″][et_pb_text _builder_version=”3.0.92″ background_layout=”light”]
So now I have a more light and airy bathroom and TONS more storage and an actual linen closet! I also like that inside some of the drawers, there are built-in electrical outlets so I can keep my hair dryer plugged in all the time and never have it sitting on my counter. One of the other details that I am so happy I decided to do was the herringbone pattern on the floor. It adds some interest to the bathroom. As you can see, the new shower is right where the old bathtub was. It’s a very roomy shower and we added a rain head (one of my husband’s only requests) and it gives that spa-like feeling. I also am so happy with the shower nook I had the contractor build out. It’s tall enough to fit the liter sized bottles of shampoo and also wide enough to accommodate all of our soap bottles.
[/et_pb_text][/et_pb_column][/et_pb_row][/et_pb_section][et_pb_section bb_built=”1″][et_pb_row][et_pb_column type=”1_2″][et_pb_image _builder_version=”3.0.92″ src=”https://assets.agentfire3.com/uploads/sites/577/sites/888/2018/10/Linen-Closet.jpg” show_in_lightbox=”on” url_new_window=”off” use_overlay=”off” always_center_on_mobile=”on” force_fullwidth=”off” show_bottom_space=”on” /][et_pb_image _builder_version=”3.0.92″ src=”https://assets.agentfire3.com/uploads/sites/577/sites/888/2018/10/Bathroom-nook.jpg” show_in_lightbox=”on” url_new_window=”off” use_overlay=”off” always_center_on_mobile=”on” force_fullwidth=”off” show_bottom_space=”on” /][/et_pb_column][et_pb_column type=”1_2″][et_pb_image _builder_version=”3.0.92″ src=”https://assets.agentfire3.com/uploads/sites/577/sites/888/2018/10/Shower.jpg” show_in_lightbox=”on” url_new_window=”off” use_overlay=”off” always_center_on_mobile=”on” force_fullwidth=”off” show_bottom_space=”on” /][et_pb_image _builder_version=”3.0.92″ src=”https://assets.agentfire3.com/uploads/sites/577/sites/888/2018/10/herringbone-pattern.jpg” show_in_lightbox=”on” url_new_window=”off” use_overlay=”off” always_center_on_mobile=”on” force_fullwidth=”off” show_bottom_space=”on” /][/et_pb_column][/et_pb_row][/et_pb_section][et_pb_section bb_built=”1″][et_pb_row][et_pb_column type=”4_4″][et_pb_text background_layout=”light” _builder_version=”3.0.92″ module_alignment=”left”]
The Details:
We had a fairly funky layout in the bathroom but with the help of our cabinet maker, he helped us formulate a layout that we were happy with. The plan made us change out some windows and re-arrange plumbing and converting our door to a pocket door. I added more canned lighting (all dimmable) and I stuck with quartz for the countertops. The mirrors were installed by our cabinet guy as well and the lighting came from Circa Lighting in Buckhead. All the sink and shower fixtures were from Fergusons in Buckhead. Our splurge in this room was going with a marble material on the flooring and shower. I just couldn’t help myself, it’s such a pretty material and I really wanted to create a space that felt like a mini-spa. The paint on the walls is Gray Owl by Benjamin Moore and the cabinets were painted Chantilly Lace (also by Benjamin Moore). Intown Renovations Group also did the remodel in our bathroom and they did a wonderful job.
Next month, I will post about the living room makeover.
[/et_pb_text][/et_pb_column][/et_pb_row][/et_pb_section]



